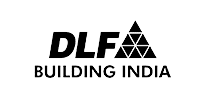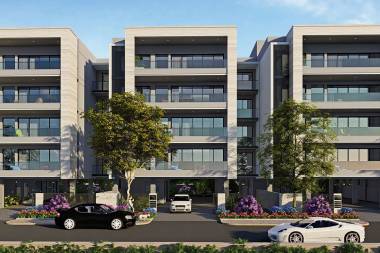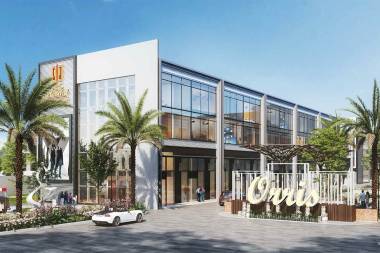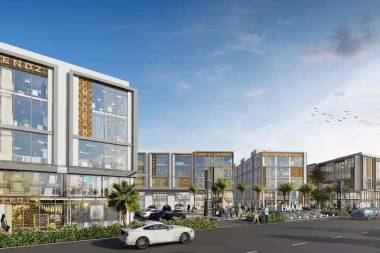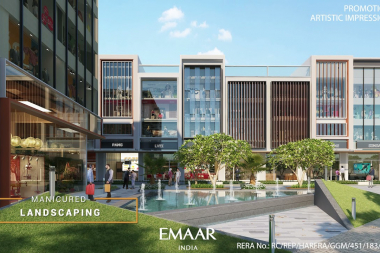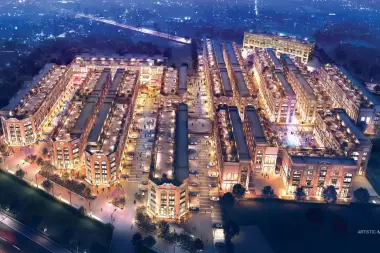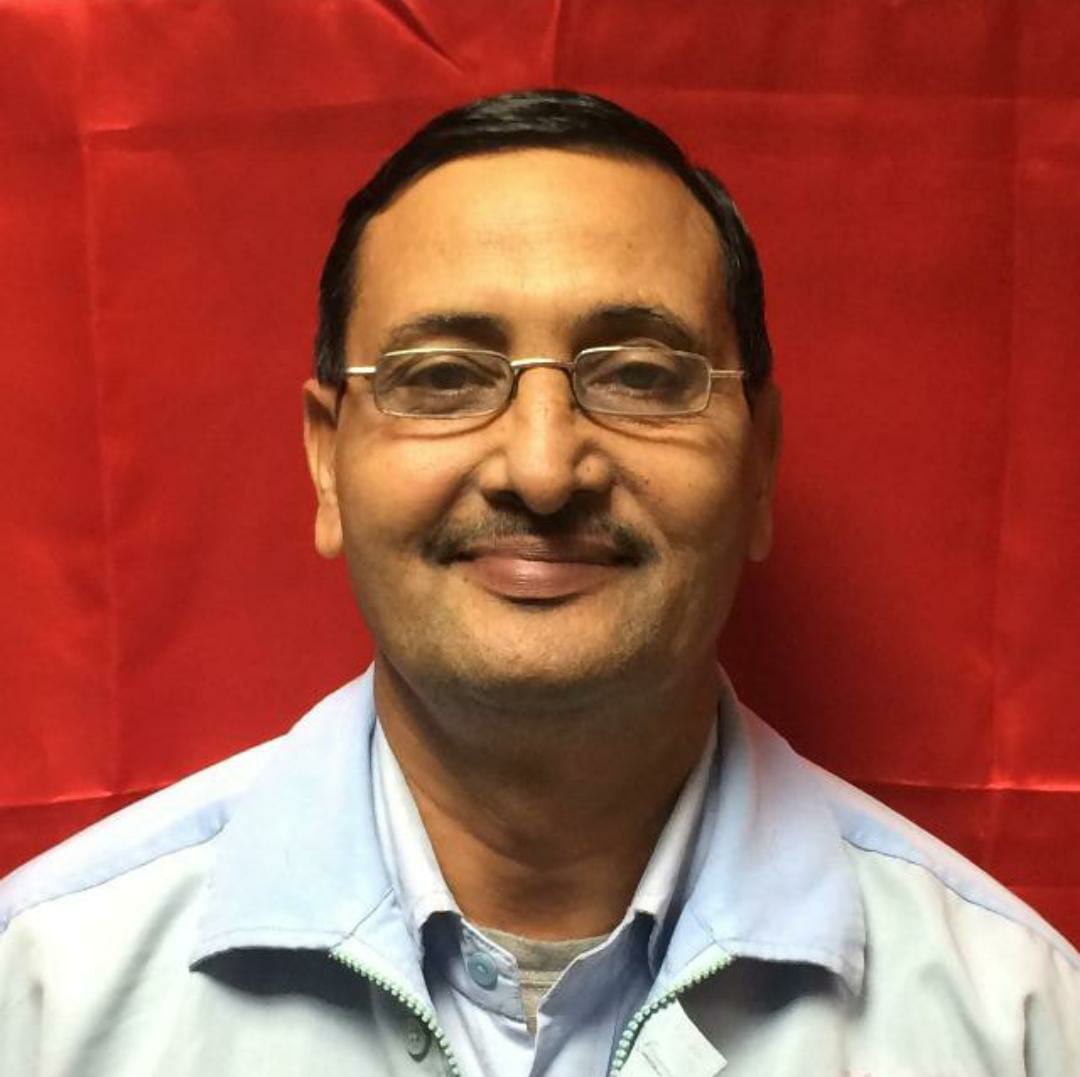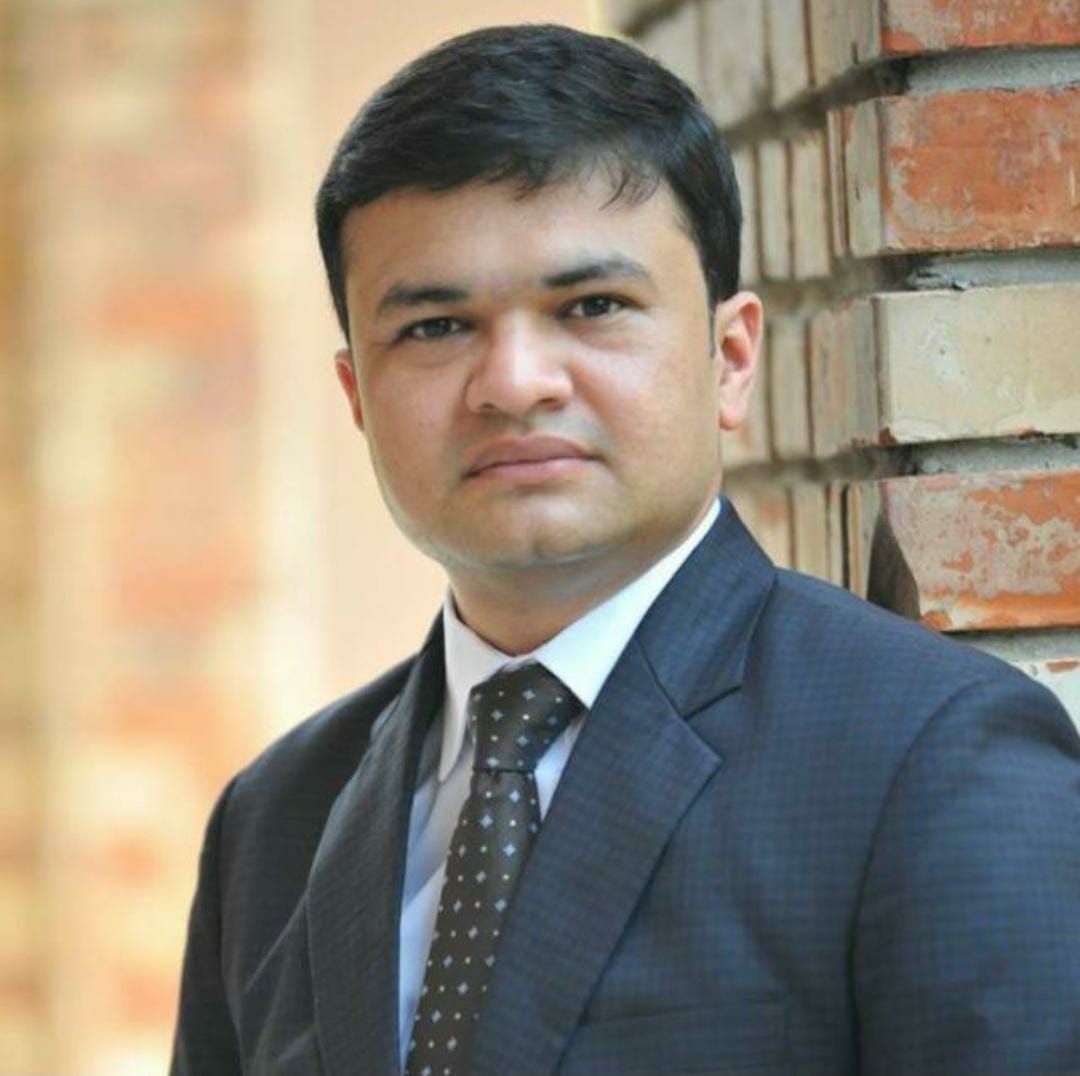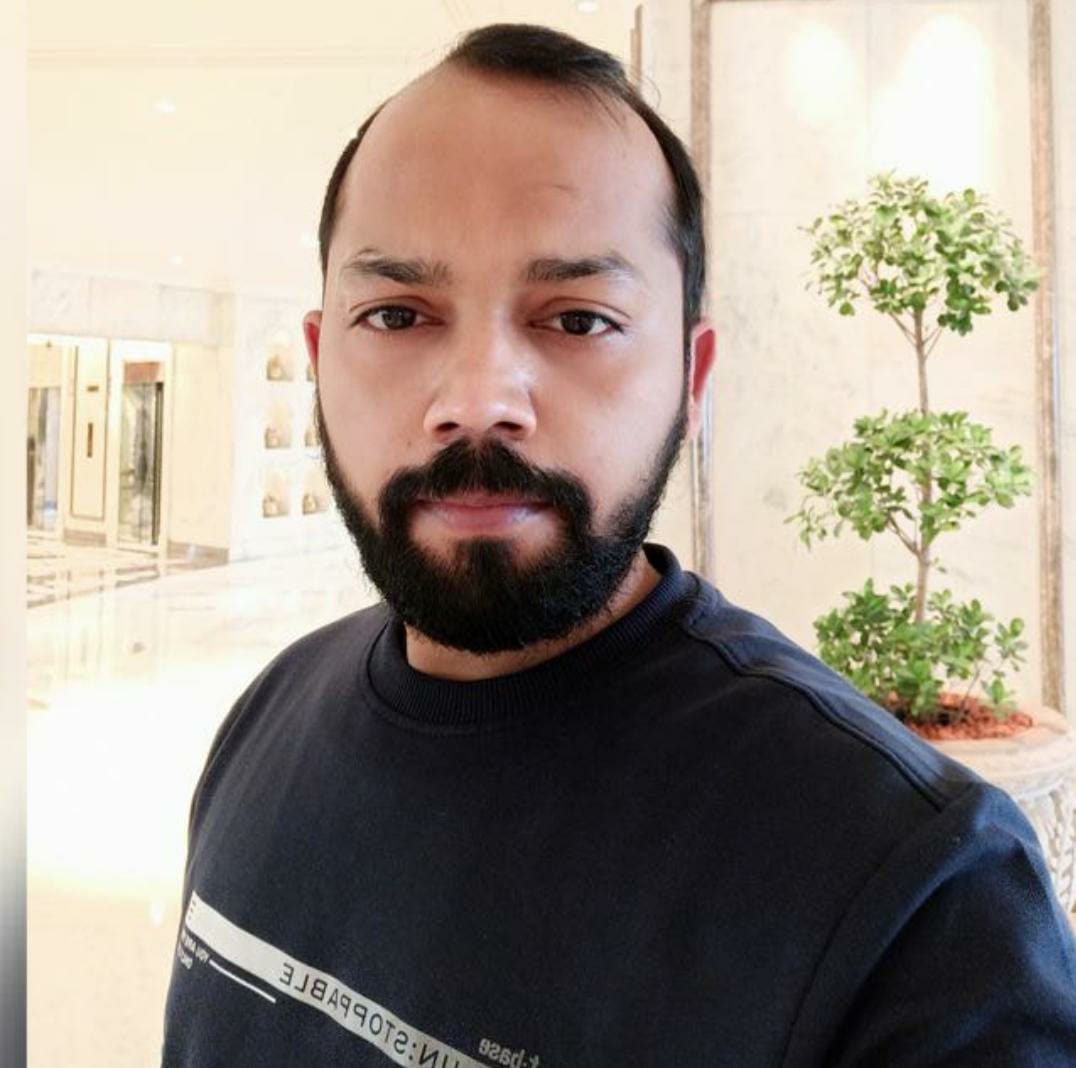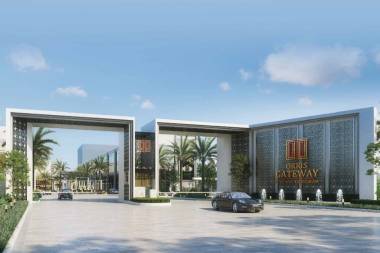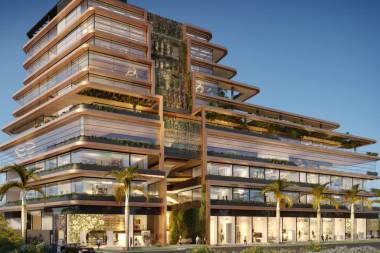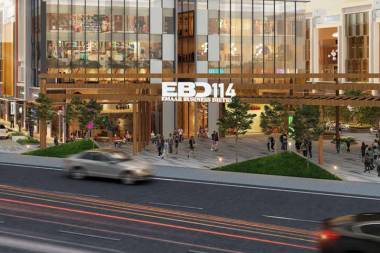Our Partners
Welcome To Smart Landmark
Smart Landmark is a professional real estate firm in Gurgaon founded and run by Hemant Yadav and Vinod Yadav. It provides a wide array of services down all the verticals. They deal both in commercial as well as residential properties. Commercial real estate sales include retail space, shops, showrooms, food courts, office space, and serviced apartments and Residential property sales include apartments, builder floors, villas, independent floors...
11 Lac+
Square Feet
Sold
2500+
Happy
Customers
35+
Projects
Sold
70+
Channel
Associates
Featured Properties
Why choose us
Smart Landmark provides an expansive variety of real estate services to investors, channel partners, buyers, and builders. They have a qualified team of professionals coming from a strong background to help you with a diversified set of expert services. As partners in sales, auctions, and property management with immense experience, we offer our complete professional approach to satisfy all your real estate requirements. We work to develop integrity and trust among our clients for the long-term survival of this business.

Excellent Services
We give every client of ours an equal priority. Over 90% of our top brokers respond to enquiries and provide you best property for your business or home within the first 24 hours!

Trust and Transparency
We provide reliable data and our carefully selected properties will make your decisions with trust and peace of mind. We believe it is the key to successful real estate business

Vast Coverage
A Real Estate firm with a wide variety of luxury properties in prominent locations is more likely to satisfy your demands. More the options, the better is your decision.

Rated & Reviewed
Testimonials from honest buyers are the best way to judge a real estate company. The better the ratings, the better will be your experience. We are a top-rated real estate firm in Gurgaon.
Our Services

Property Investments
Property investment concerns buying, selling, leasing, rental, and management of any property for profit.

Consulting
Smart Landmark and our team are constantly prepared to support you with our customized consultancy services.

After Sales Service
Casualties in real estate can occur at any time, to bypass such mishaps, Smart Landmark provide after-sales service to our each clients.

Research & Analysis
Smart Landmark own a skilled and proficient team of market researchers and analysts, who are specialists in this field.
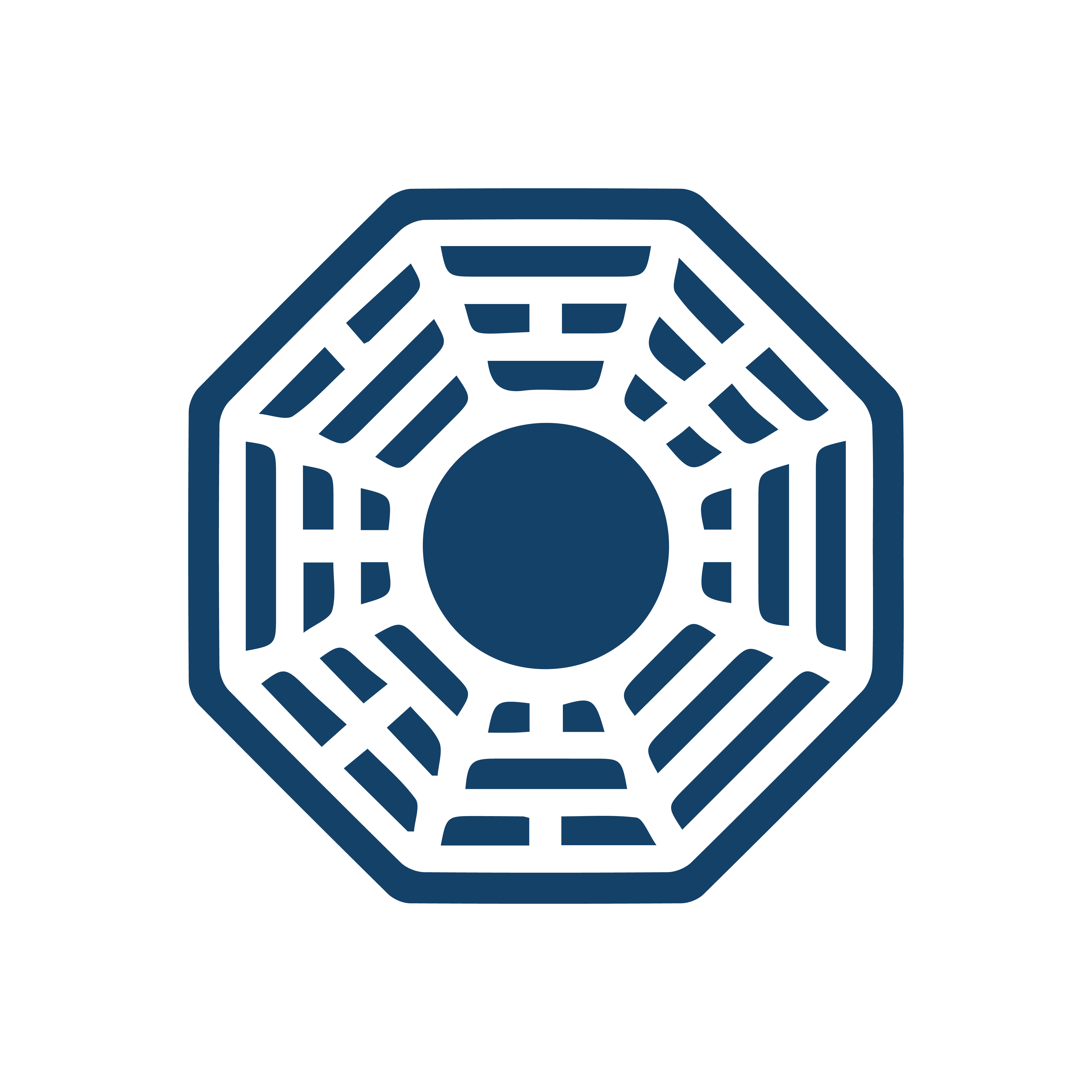
Interiors & Vastu
Smart Landmark nourishes trustworthy Vastu & Interior consultant services for every project whether it is commercial or residential in Gurugram.
REAL ESTATE SALES PROCESS
Smart Landmark follows a real estate sales process which involves certain stages, complexity, uncertainties, and much more. It is a periodic operation while selling any property commercial or residential. Our service will enables you to pick the best property for your specified purpose.

Consultancy and
Unit Booking
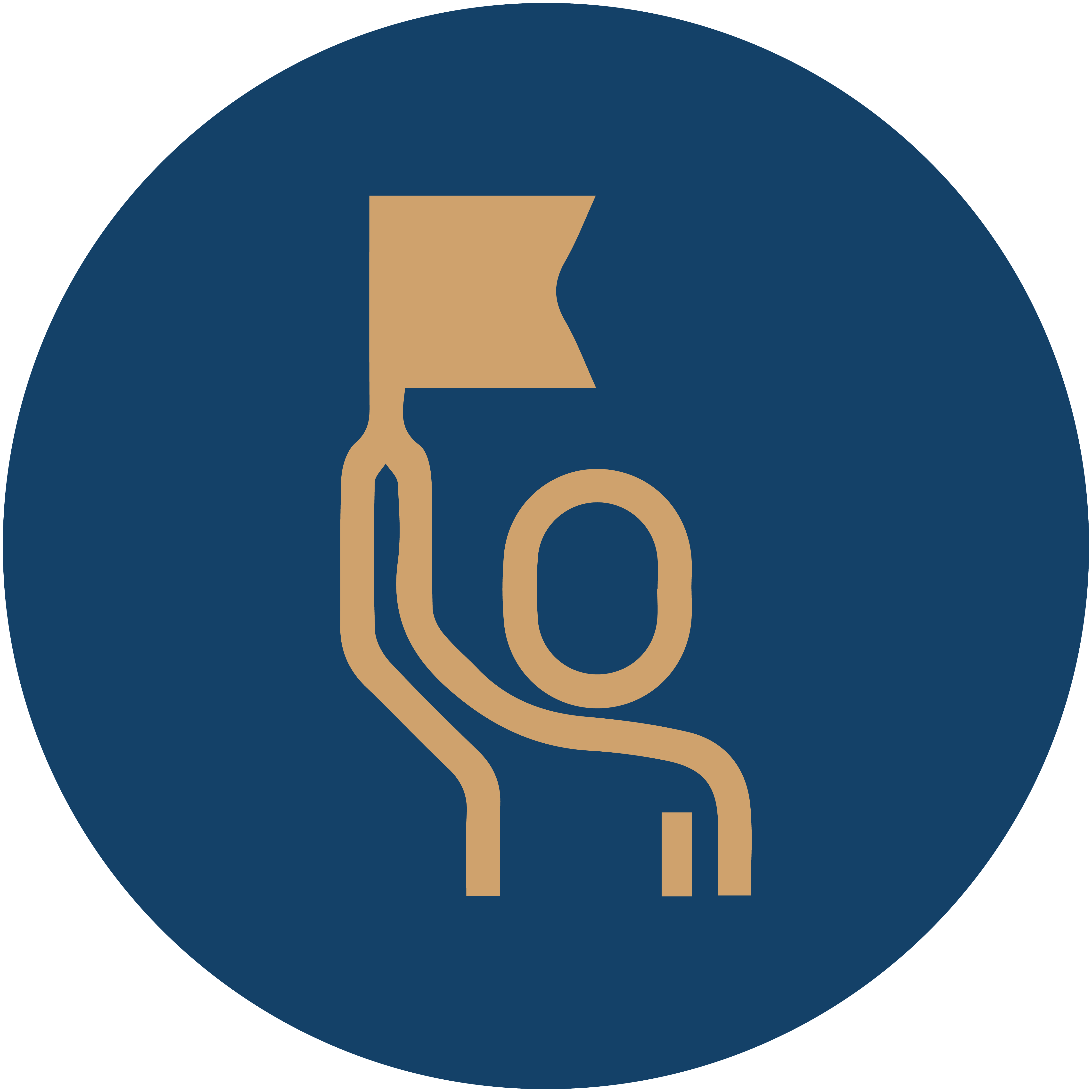
Guided sites
visits
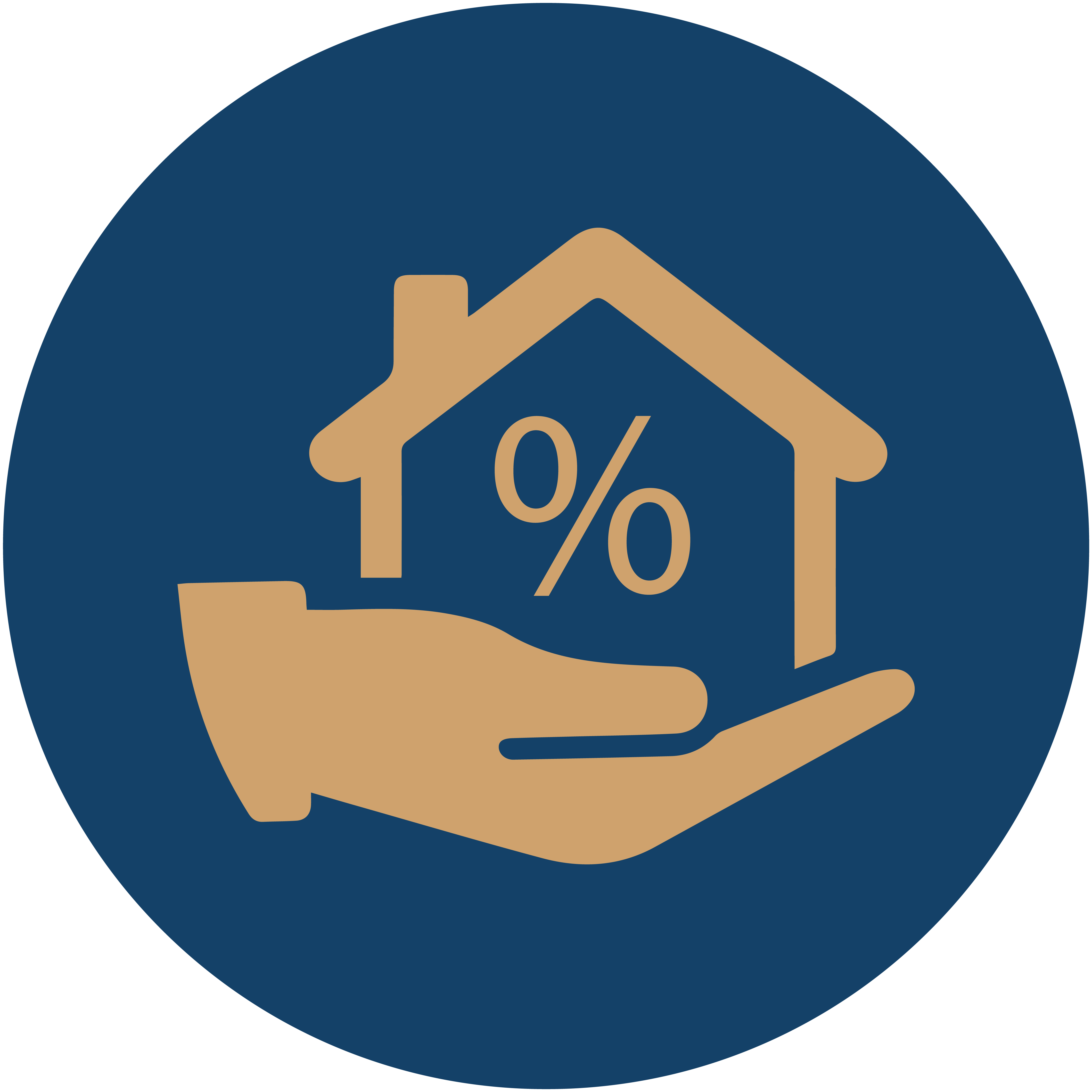
Loan asssistance
for property







